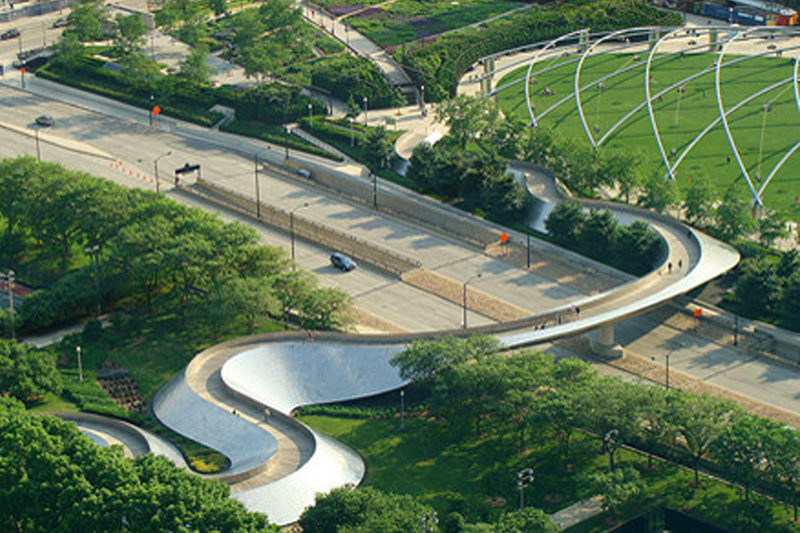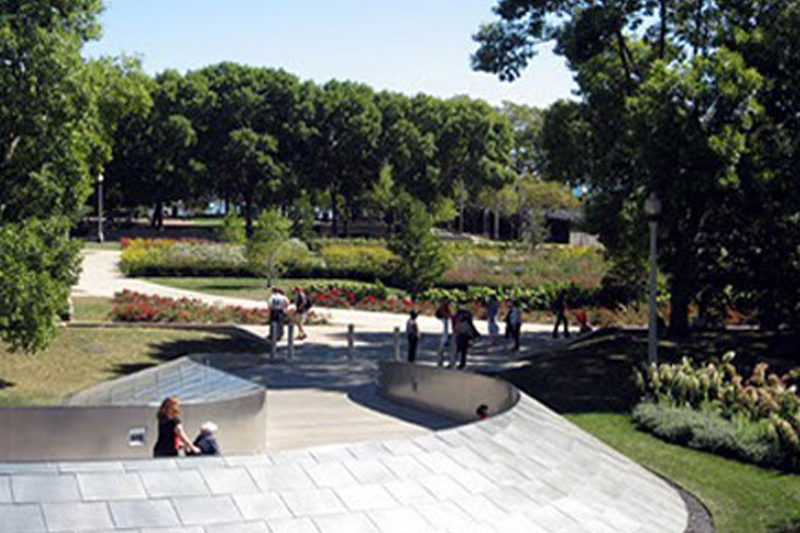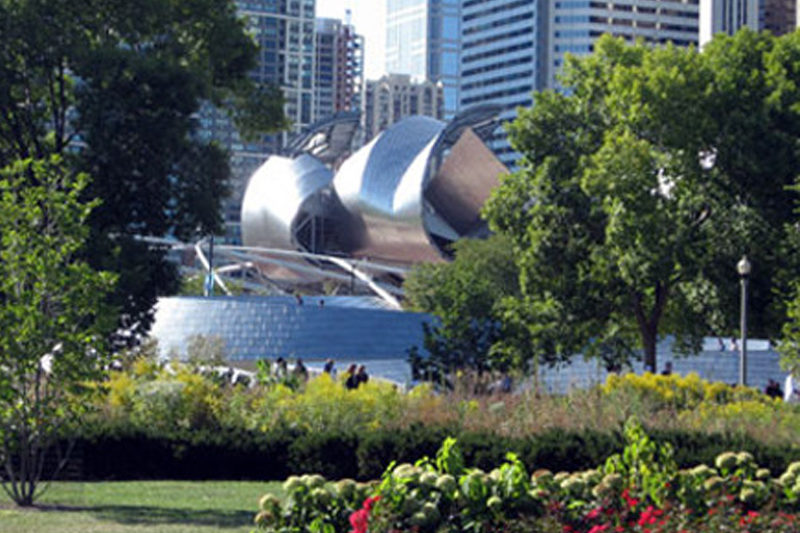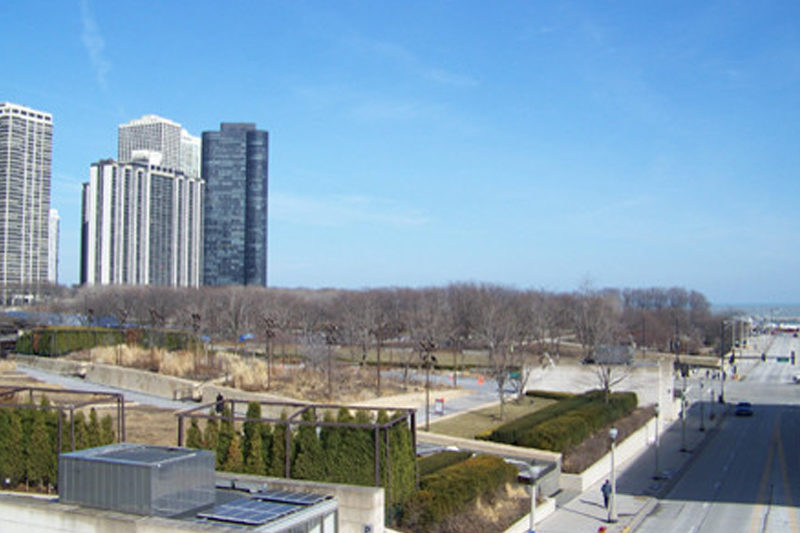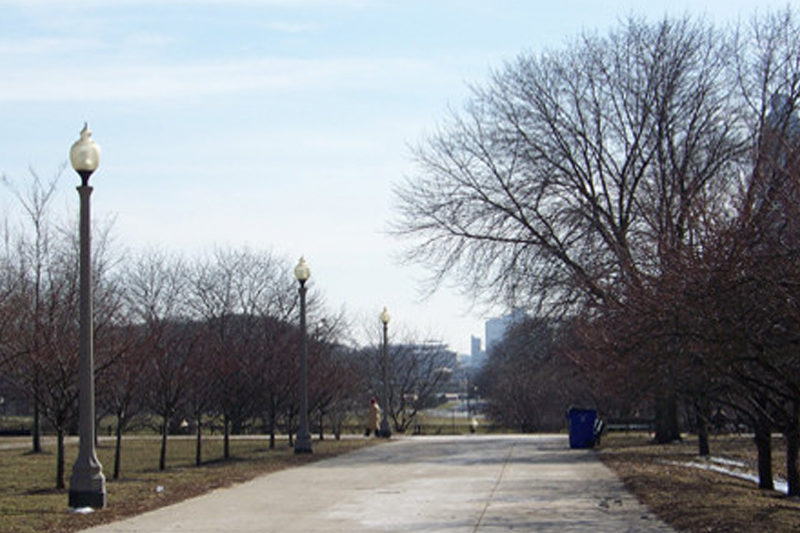Sector
- Municipal
- Parks and Rec
Client
- Chicago Park District
Services Provided
- Survey
Location
- Chicago, Illinois
EDI provided boundary and topographic surveying for the renovation of North Grant Park, which consists of Daley Bicentennial Plaza, the Cancer Survivor’s Garden and Peanut Park. This renovation project was in conjunction with the renovations to the East Monroe Street Parking Garage and the relocation of the Chicago Children’s Museum.
In addition, to contribute to the City’s green and bicycle-friendly initiatives, the Chicago Department of Transportation planned for a new bicycle-pedestrian path along Upper Randolph Street, the northern edge of the project, which connects this area more directly to Lake Michigan. There are thousands of new residential units to the park’s north and west, noticeably enlarging the local residential population, and the serpentine Frank Gehry-designed BP Bridge linking Millennium Park to Daley Bicentennial Plaza has exposed this area to a wider variety of visitors.
Due to the scope of services, which included full right-of-way surveys on Lake Shore Drive, Monroe Street, Columbus Drive and all three levels of Randolph Street, EDI relied on aerial photogrammetry to survey those portions of the site not safely or readily accessible using conventional surveying methods. In addition, terrestrial laser scanning was utilized on the lower levels of Randolph Street in order to acquire all data necessary to adequately design the interface between the site and Randolph Street, including structural elements and utilities. EDI worked with a ground penetrating radar consultant to accurately map the location of existing subsurface utilities on the site.

